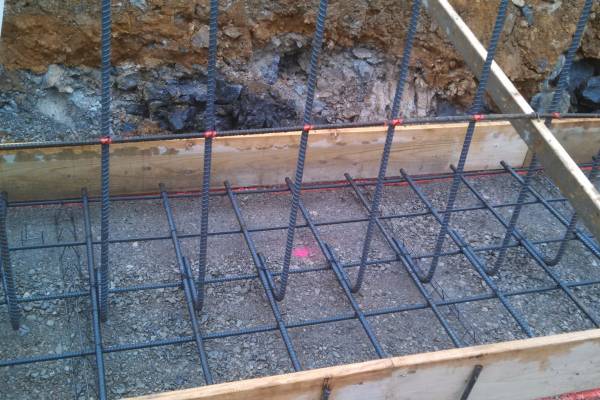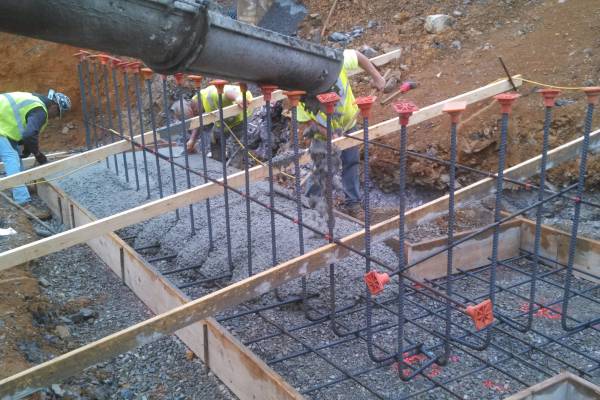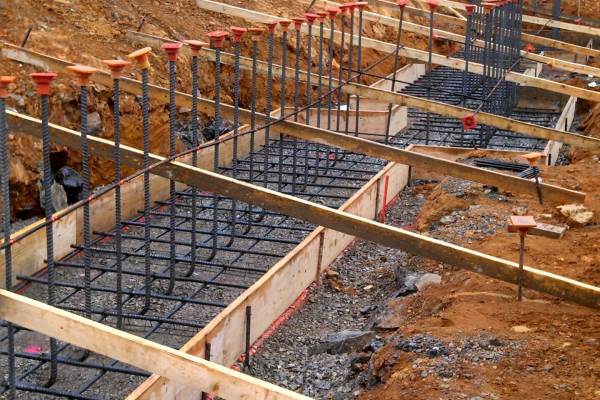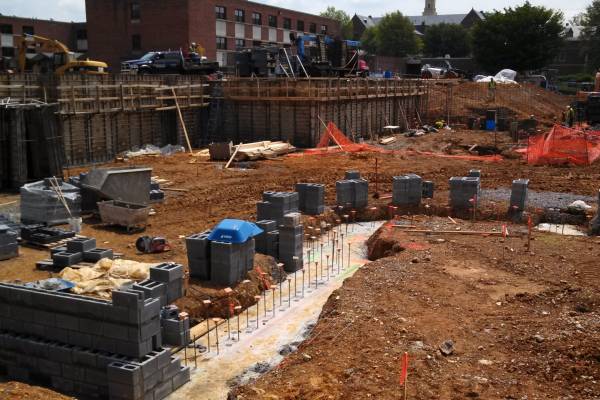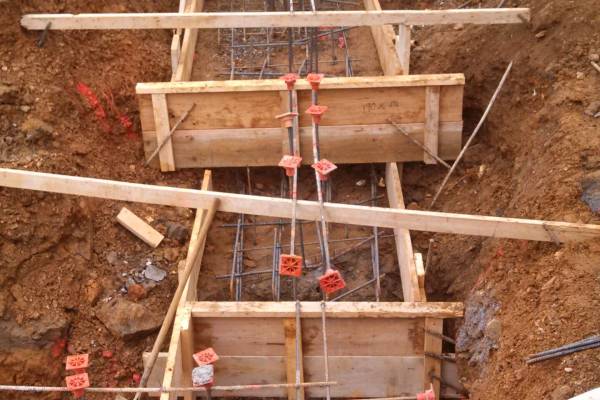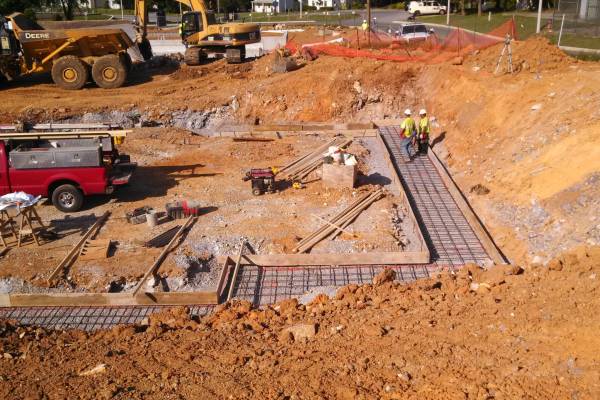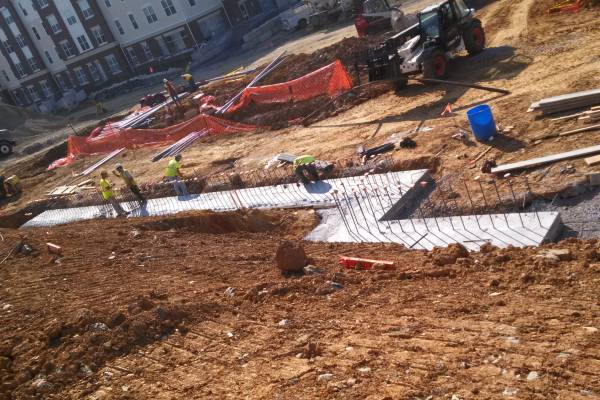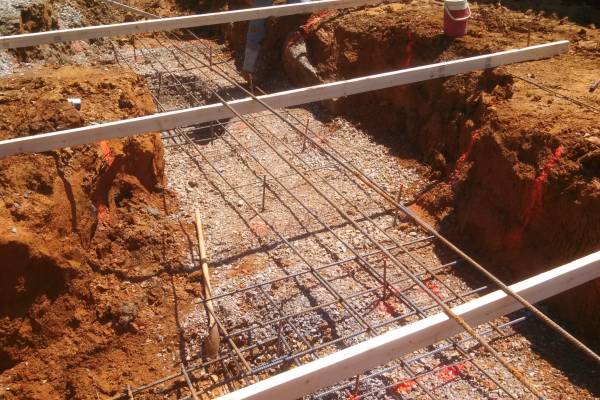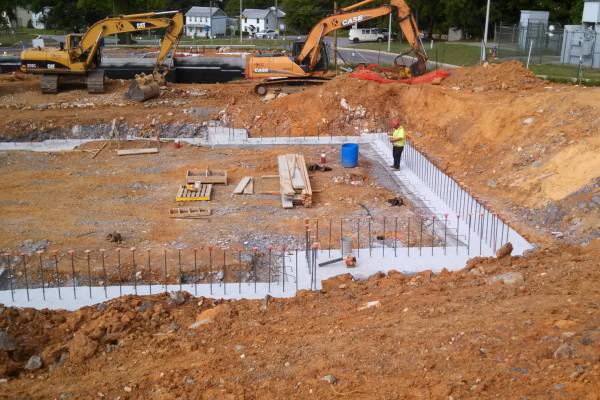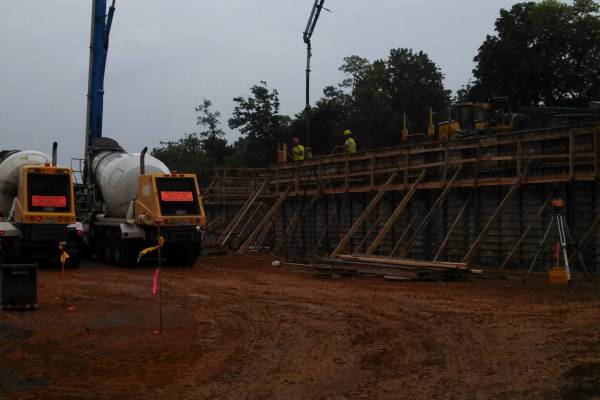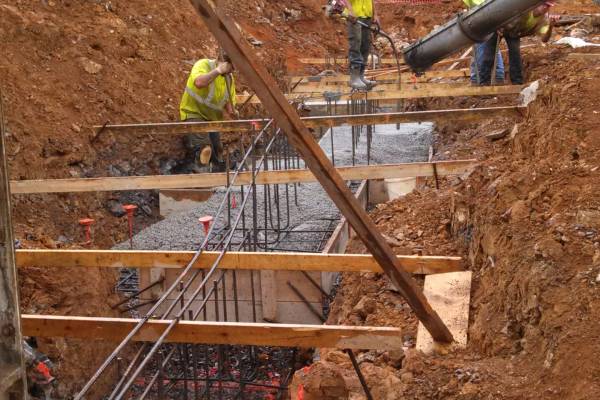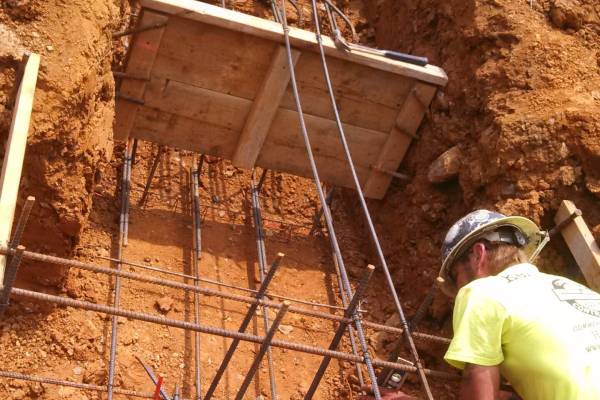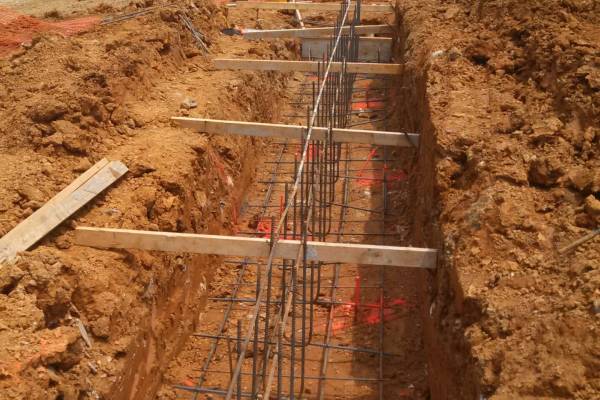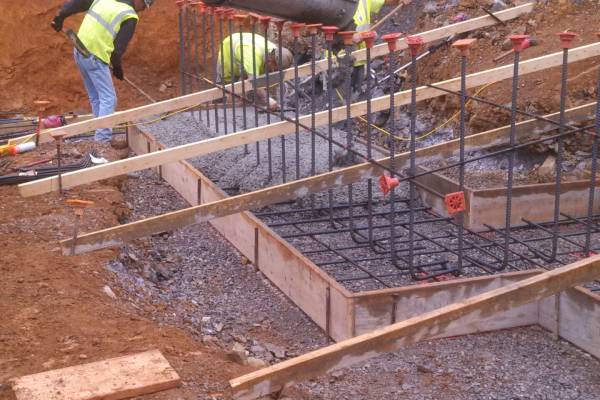Year Completed: 2013
Location: Shippensburg, PA
Three new dormitory buildings, including interior colored staircases. Interior work included:
- 6225 Lft. of continous footers
- 32 pieces column footings
- 10 piers
- 1086 Lft. of building foundation walls
- Elevator pit slabs
- 58,200 Sqft. slab on grade
Exterior concrete flatwork included:
- Stonebase
- 16,000 Sqft. standard sidewalks
- 25,500 Sqft. decorative colored sawcut patios
- 5 sets of stairs totaling 33 treads
- Mechanical pads
- 520 Lft. concrete curb

